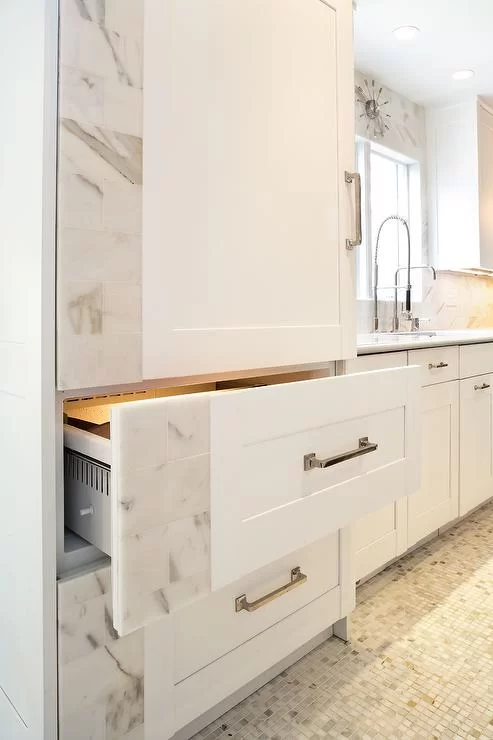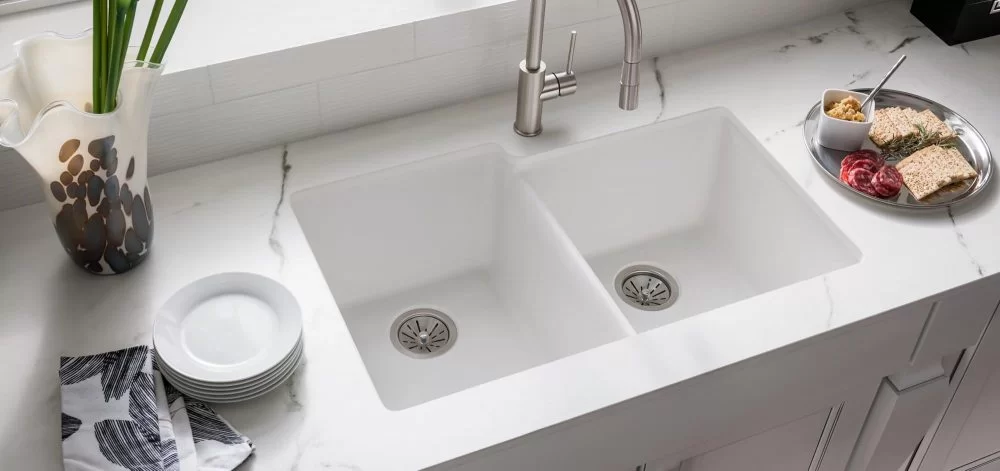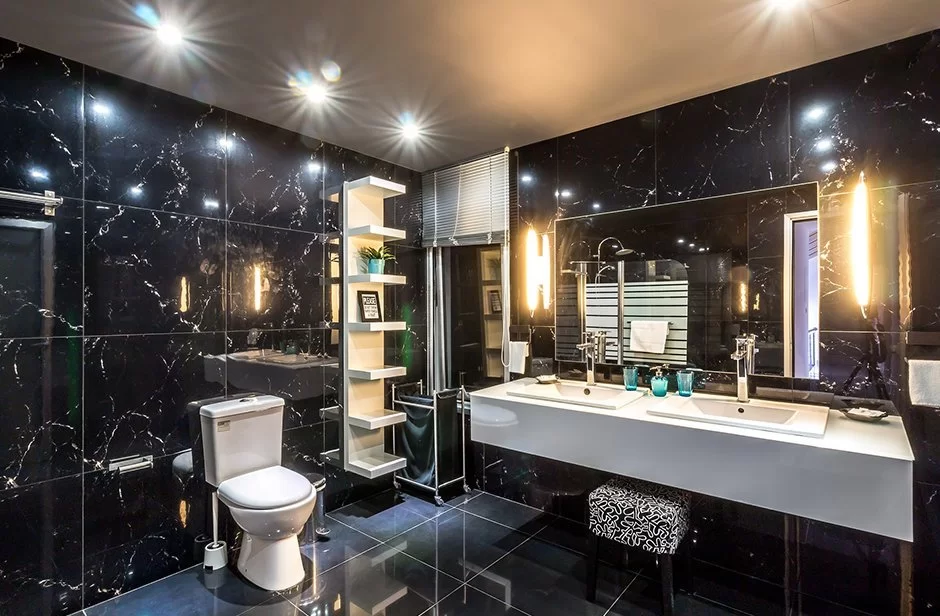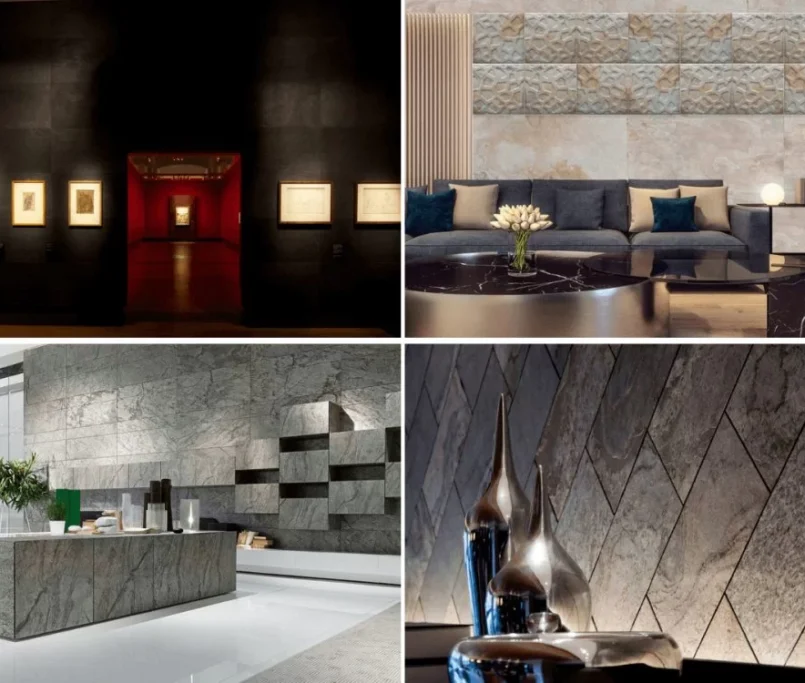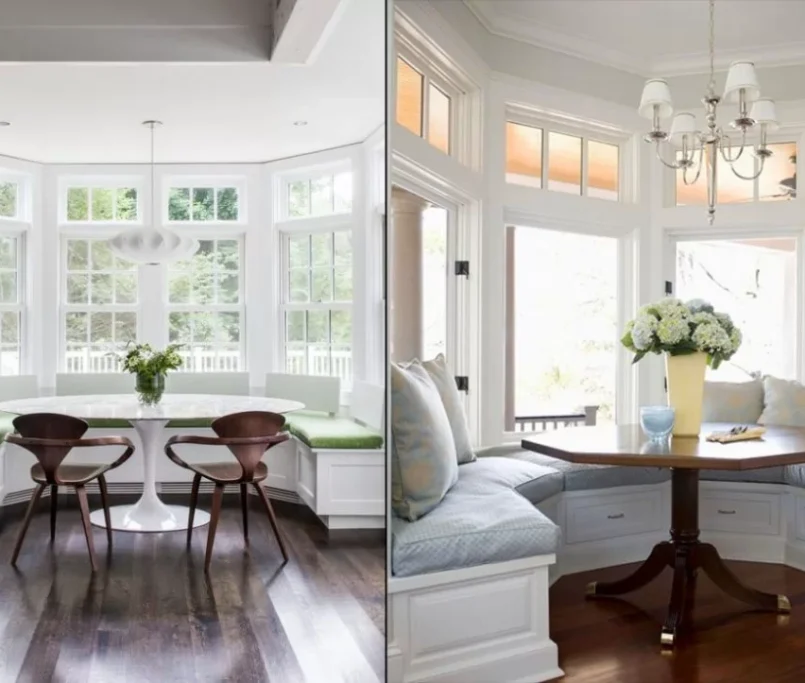Top 6 Questions to Ask Before Paying an Interior Designer
Home renovation is a hefty but necessary investment for most homeowners in Singapore. It could be to remodel your original home design to suit your personal lifestyle, to align with your Feng Shui master’s instructions for greater health and wealth, or to give your family a more comfortable living space.
But before you pick an interior designer to work with you on your dream home, it is crucial that you get a few questions answered first…
Top 6 Questions to Ask Before Paying an Interior Designer
[Number 5 is my favroite]
You’re paying a big part of your savings for an interior designer – so make sure you invest in the right person! Whether you are a seasoned pro or just exploring the idea of working with an interior designer, the services offered, agreements, and working methods can vary greatly between designers.
It all begins with you and your prospective interior designer discussing the scope of your project, the aesthetics you love and the quality level you envision for your home. You might be facing certain issues or communication breakdown with him from the stage where you are looking for the right one to start right until the finale. The only thing that is under your control is to ensure the two-way communication is tip top and messages are transmitted clearly, every single time.
Let’s look at a few questions you should ask to ensure your interior design work gets done without any unnecessary hiccups.
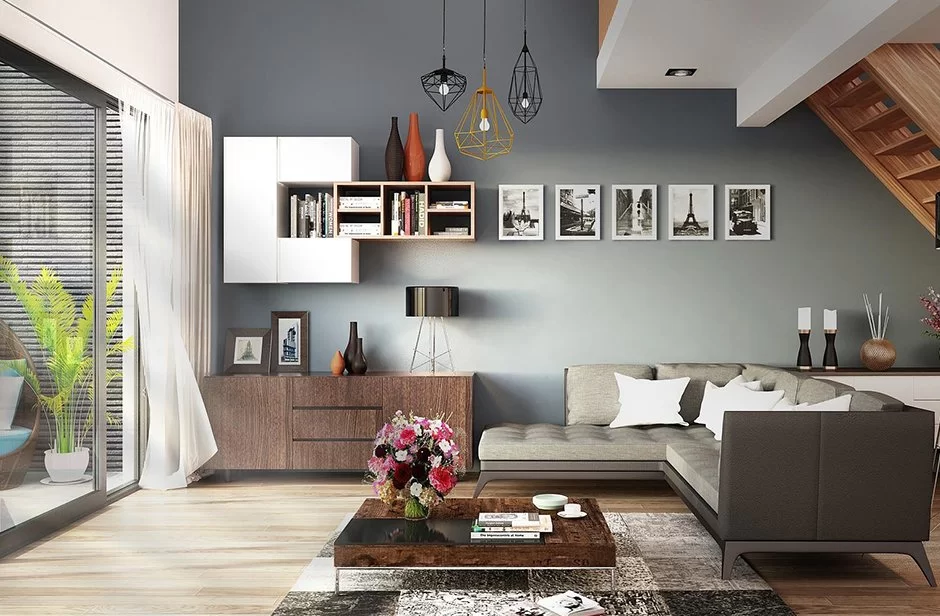
1. Do You Mind Showing Me Examples Of Your Latest Work?
One of the most important questions to ask when first meeting with an interior designer is to ask for examples of the designer’s work. Designers are used to these questions and should have a portfolio of examples showcasing their best work with previous clients.
If they are really good and experienced, they will be more than happy to share their histories, awards, big projects and recommendations automatically, without you even asking. While photographs give you a glimpse into the taste and style of a designer, client testimonials are priceless!
2. What Are Your Rates?
Many Singaporeans are now spending upwards of SGD80,000 – SGD150,000 on home renovations, an amount which is steadily growing as more people seek to improve their homes. To ensure your money is spent wisely, do clarify the general costs and hidden amount (if any) with your interior designer.
Most interior designers will require you to sign a contract before they start working with you. However, you should never sign anything until you’ve fully discussed the payment and understand how you will be charged. Do try to get several quotations for packages and services he offers, and take some time to digest, compare, and eventually make a selection to match your budget.
As this is the key series of question, also find out whether you’ll be paying an hourly rate or a flat fee for this dream house mission. Keep in mind that you will also be paying for the materials, so this is a good time to work out the budget. Check if there are any promotions going on too!
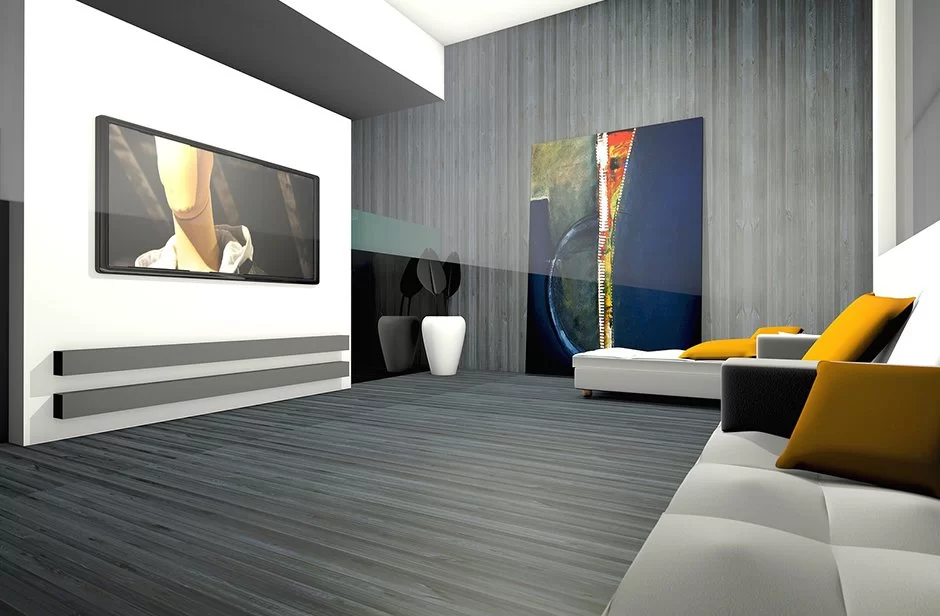
3. How Is Your Service Timeline Like?
Are you in a rush to get a project completed before a housewarming? Get a clear timeline with the stages of project completion so both parties are on the same page. Neither of you will have to chase after or follow up on the project phases.
Having a visual project timeline that precisely connects the important milestones and tasks is a useful tool for successful planning or project management. Project timelines outline the major deliverables of a project in a chronological sequence. This helps all project resources and stakeholders see what deliverables need to be accomplished next and by what date. You can easily make a customized one or download a template now.

4. Are you willing to go extra-mile from your usual style?
The interior design market is highly competitive at the moment and it is really important for designers to find ways to differentiate themselves from others. Show your designer how much this project means to you and see which one of them really want to get the bid.
Some designers have a definite flair or do a certain style well, and that is what they do most of the time for their clients. If you want to hire them and then decide not to go with their signature mode, then there could be conflict.
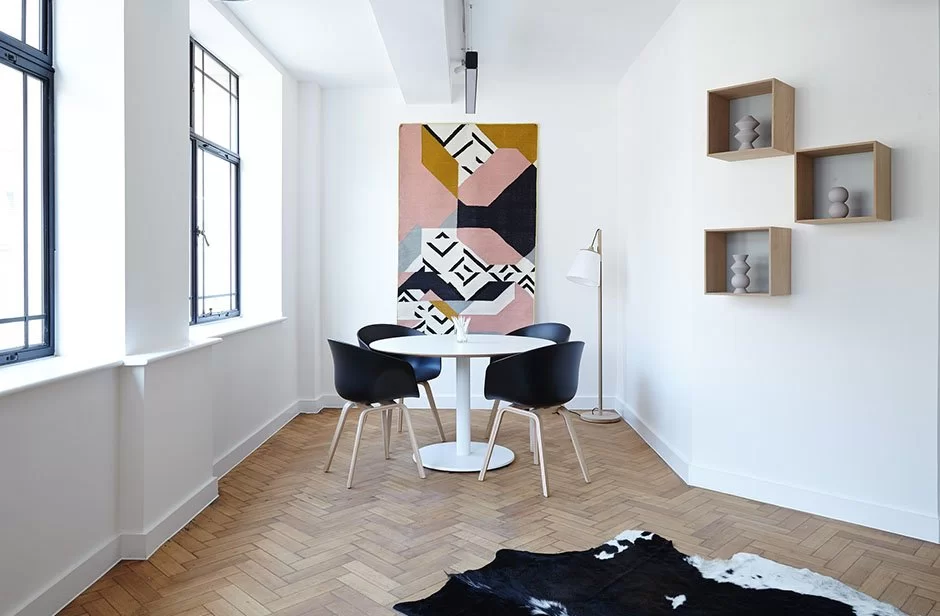
5. Can the work be done within my budget?
There are a few reasons why it’s crucial to establish a budget before working with an interior designer. Primarily, it is good to be realistic with what you are willing to pay and the quality of the pieces you can get for that amount. Maybe this is your first place and starter furniture is all you can afford. That’s absolutely okay, but know that starter furniture is just temporary, and you will probably want to replace them in the future.
Of course, it is reasonable to raise your budget in the middle of the process and upgrade a certain feature to get it just right.
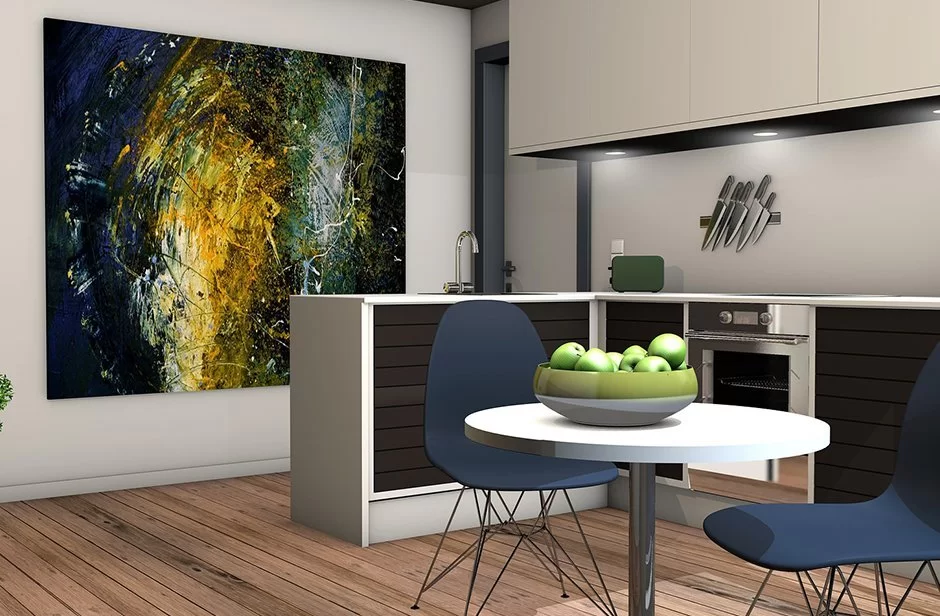
6. How do you resolve an on-the-job issue?
With years of background behind your designer, he knows that every job faces an unforeseen challenge along the way. We’ve developed systems to handle some of the more common problems. This data and practice help us straighten up the other difficulties as they arise.
Ask your designer these questions and monitor his answers. You will be able to judge his work efficiency and teamwork to ensure the completion of your dream work. In addition, you will also know whether this designer provides a full-service package or not.
- When I notice a difference between the floor plan and the actual process, how fast can it be fixed?
- What happens when one of your staff can’t attend to work for consecutive 3 days or above?
- What can be done if the materials from supplier A are delayed?
So there you are, the 6 key questions you must ask your interior designer before committing anything. So that you can have peace of mind and get your desired result without any unpleasant surprises!
Next, let’s take go into the details of how you can plan and design your dream home… starting with the living room.
Living Room Renovation: Interior Design Tips for the 5 Key Areas
Are you moving into a new residence or just want to give a new look to your sweet home? Both large and small spaces need to be properly planned and utilized to suit your dream home style – from classic, contemporary, plain, British, retro, futuristic to thematic.
After a long day at work, all you need is a good time with your family. It can be watching your favorite series, playing board games, making little artwork together or just sitting on your couch chatting with your kids, all in your comfortable living room space. A good living room storage and its layout are vital and can be beneficial to you and your family. A comfortable home makes a happy atmosphere too.
There are 4 areas you need to look into before you start setting up a schedule with your contractor and arranging your beautiful furniture. I suggest you draw a simple image to make sure all are well-organized.
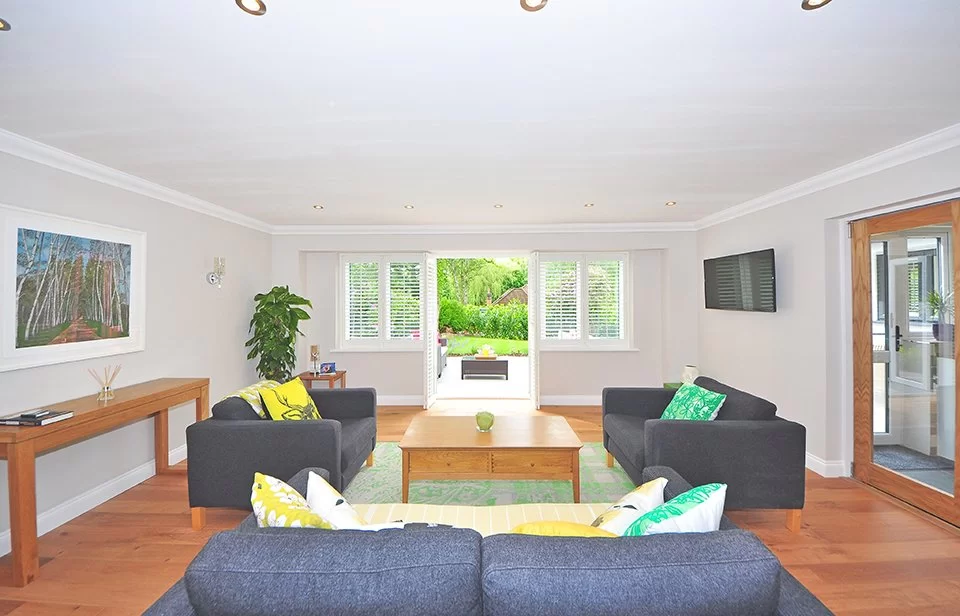
The Wall
Choosing the right design for your walls is the number one in the list to tackle. Depending on your preferred atmosphere design, the colours and patterns create differences.
There is wall sticker with thousands of designs available in the market to add liveliness your walls, including floral, trees, animals and wordings. For the colours, most people will pick the light ones such as white, light blue and beige for the room to look bigger. Working adults like and you crave for a space to relax on holidays and light paint colours can achieve that. Bright colours like yellow and orange bring you an energetic vibe. Dark colours like black and grey provide simple ambience and visually make the room look smaller.
For a thematic wall, here are some recommendations on paint colour:
- Light blue for ocean theme
- Dark blue for marine or sailor theme
- Pink for romantic theme
- Grey and brown for static theme
- Purple for elegant theme
You can have a feature wall that matches the wall colour too in a living room, behind the television for example. Kompacplus is a good material because of its various choices of designs: Wooden series, Motif pattern and Solid series.
If you are planning to install a marble feature wall (or TV wall) in your living room, check out our other article on 7 best feature wall materials and ideas here.
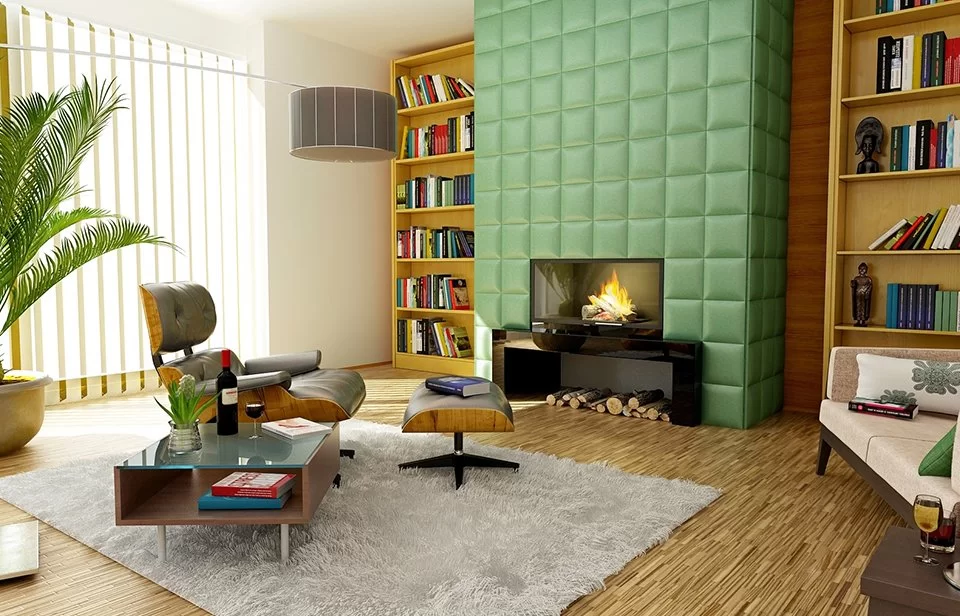
The Floor
Before moving in the furniture, you need to get the floor suitably spread out. A wide range of flooring designs is available with advantages. If you are new to this, pick one from the trendy flooring materials below:
- Marble. It is the type of flooring material with natural vein pattern. It is almost impossible to find another piece with the same pattern as they are all unique. Marble surface is also coated with shines and its surface is cooling to walk on.
- Slate-Lite. It is a stone veneer with a real stone surface and flexible cotton-based or fiberglass backing. Slate-Lite carries an incredible light effect from within, creating a dazzling ground. Its outstanding patterns such as California Gold and Molto Rosa represent a vintage era.
- Granite. It is another natural rock that combines aesthetic and durability. Granite flooring shows sophistication and confidence of the house owner. There are many patterns to choose from: Emerald Pearl, Chinese Granite, Jet Black and many more.
- It is a composite material composed of coarse aggregate bonded together with a fluid cement that hardens over time. The concrete floor has all the strength and durability of a street or highway. Properly sealed and polished concrete floor requires low maintenance.
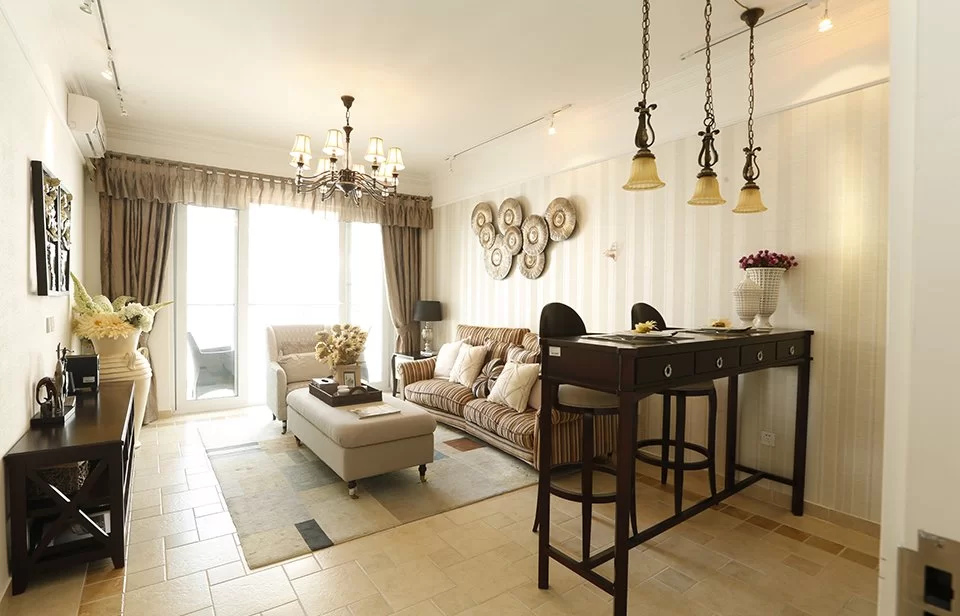
The Lighting
After spending time choosing the right design for your floor and wall, house owners should plan on the lighting in your living room. The lighting in a room changes the mood and reflects the size of the room from various angles. Your living rooms require three types of lighting: ambient, positional and recessed. Ambient light provides a room with overall illumination, positional lighting directs light to certain work zones, and recessed lighting can be used in floors and ceilings to create vertical beams of light as opposed to an overall glow from central light fixtures hanging from a ceiling.
- Daylight or natural light gives illusion of space to your living room. You will feel cramped if the room does not have sufficient daylight, especially if the room size is small and furniture are arranged close to each other. Daylight has stronger power in an illusion of space because it light up the whole room (man-made lights only transmit to certain areas) and shows off the colours of your wall and furniture better.
- There are three things to consider: colour, functionality and space. For the colour of your lamp, yellow and white lights make the room look more spacious and provide a relax mood, while dark lights do the opposite. Each lamp in your room needs to serve a purpose and not just for decoration, or it would be a waste of electricity. A chandelier in the centre of your living room brings excellent illumination to the room. You can also place a wall light to visually add length and size to it. When you have a tiny living room, corner lamps, wall sconces and chandelier on the ceiling can help brighten your room.
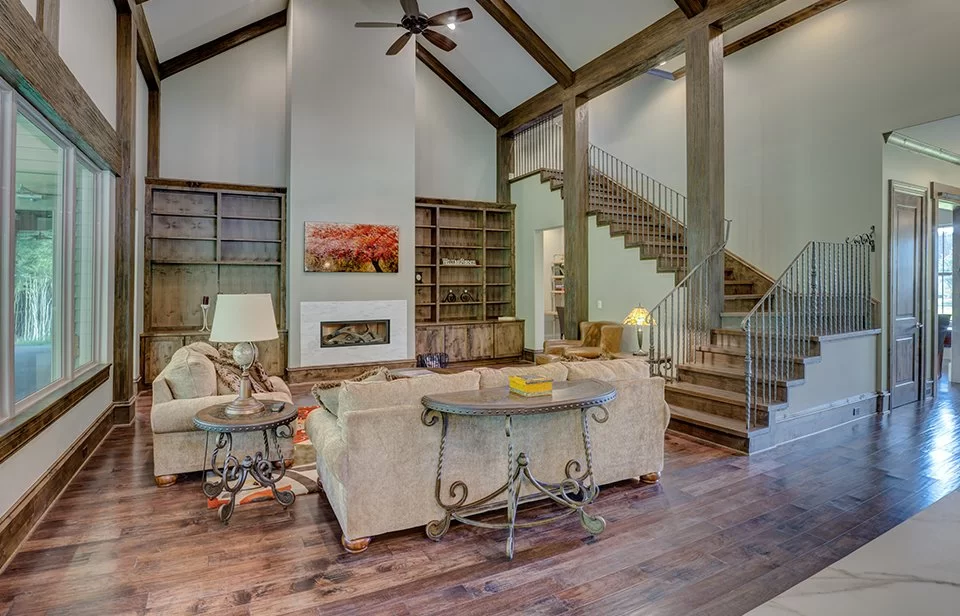
The Furniture
Finally, you get to visit the happening furniture boutique or IKEA. Selecting suitable furniture for your living room and to arrange them right can be quite tricky. You need to complement the wall and floor, build appropriate space, and consider the furniture functionality at the same time.
You can pick a comfortable couch in light colours such as beige, white, light brown if your living room theme is cosy or laid back. For younger and funky room, exclusively-designed armchair can be placed beside your couch. Add a similar colour carpet underneath your couch and coffee table set to protect the flooring. Shelf units and bookcases should be against the wall to save space and look neat.
When you can’t find what you dreamt of in any furniture store, get a few custom-made furniture done from a trusted supplier. Does a tailored dining table, coffee table or decorative item sounds good?
The Bay Window
Since it found its popularity with Victorian residential architecture, bay windows have remained a mainstay of home-style right up to today. There’s nothing quite as warm and fuzzy as idly sitting by a big window and looking out into the world around you, pondering as people go out their daily business, or taking in the view and fresh air.
Unfortunately, due to a lack of inspiration or pure laziness, many homeowners completely forget about this amazing place in the house. Most only just barely notice it as they move from room to room.
This isn’t surprising as people tend to spend most of their time in the living room, in the bedroom or in the kitchen where the comfortable furniture, food and entertainment are. Sadly this existential plane only allows us to spend our time at one place at a time (I know, what a bummer!). So how do we go about enjoying both things at the same time?
Have a bay window you want spruced up? At Stone Amperor, we install, polish and build custom-design countertops! Visit our website or call +65 6710 7168 for more information.
What to do about it?
But what’s life without a few challenges, right? Wouldn’t it be nice if there were some excuse to get the family to spend more time with you by the bay window?
Premise One: we’ve established the fact that we tend to spend a lot of our time in the living room, bedroom and dining table/kitchen. I assume that most of us tend to not like to move too far from these places.
Premise Two: As much as I like to just sit down and watch the world go by; it’s only a matter of time before hunger or boredom strikes and it’s off to the kitchen or living room again (Yes, I live in a world of gratuitous distractions).
Conclusion: Why not combine best of two worlds? If I were to build a circular seat around the window with, say, quartz countertops (quartz can be cut in circular shapes with the right tools and expertise, yes). Add some comfortable cushions of my choice and drag a nice table into the middle, you can turn this…
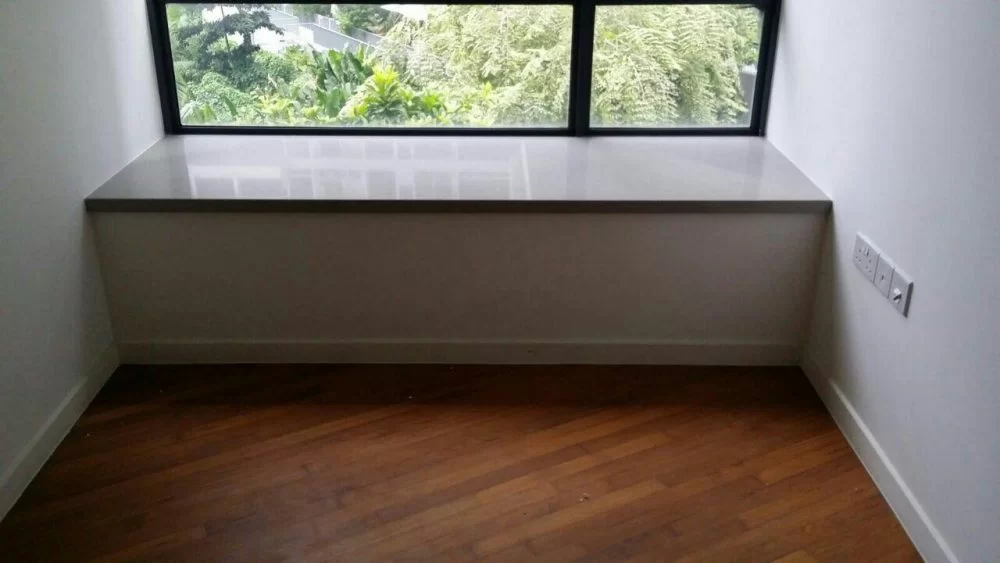 into this…
into this…
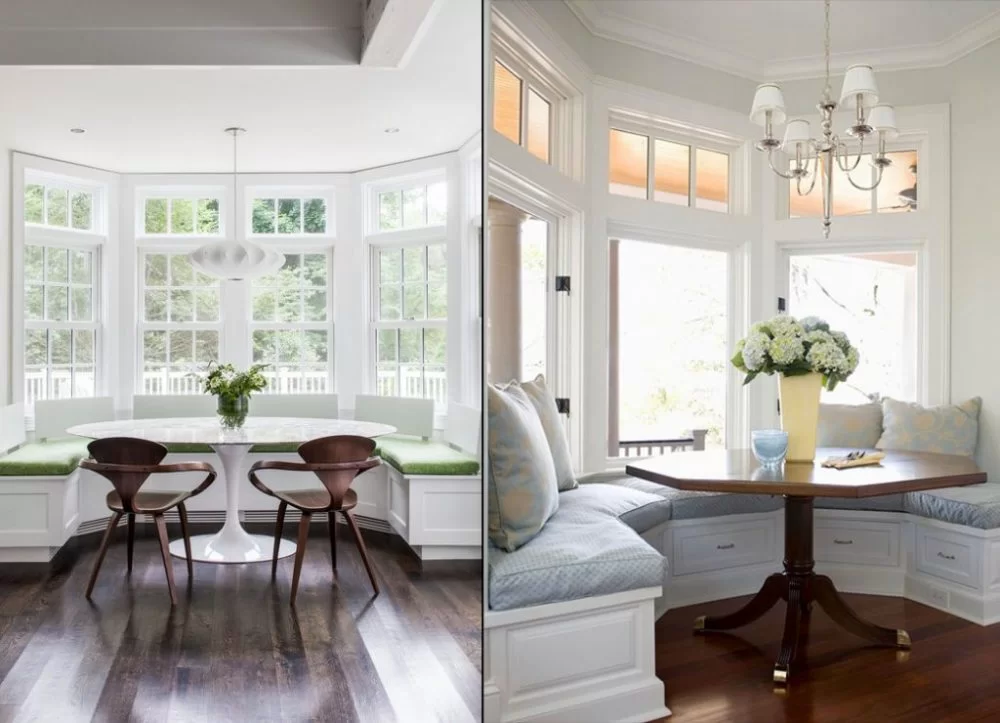
Voilà! Now you have the perfect excuse to spend more time around my favourite spot in the house without having to ever leave. You can also drag in a few companions into the fairy circle and make them part of your living fantasy, too!
Quartz Countertops?
Although you could certainly use solid surface countertops, laminate or granite for your bay window masterpiece – quartz countertops, in my opinion, are the best choice. For one, engineered quartz is easy to maintain. They are also quite durable and isn’t any real concern with wear-and-tear.
However, dark-colored quartz countertops (as well as granite) do fade when exposed to sunlight (or at least the resin and other protective coatings do, but not the stone itself) so light colours such as white are best.
Get the price of countertop HERE for free if you want to buy one,(updated 2018) it will tell you the price of each countertop according to type and size.
After the quote, you should have a decent idea of how much does your ideal countertop cost.
Some Sunlight is Good For You, Too.
As an added benefit, this clever seating arrangement also puts you smack in the midst of the source of that natural light flooding into the house. Light exposure to sunlight is known for quite a few surprising benefits, like making us happier through the release of serotonin in our brain.
Light exposure to sunlight also encourages our skin produce vitamin D which strengthens our bones. UV light from moderate sunlight exposure also kills bacteria, fungus and other nasties (particularly those that cause skin diseases) as well as help prevent cancer! (Too much sunlight, however, is known to cause cancer).
Like what you see? Want your own bay window living space? Stone Amperor installs, polishes and builds custom-design countertops! Visit our website or call +65 6710 7168 for a free quotation
Idea from http://www.architecturaldigest.com/gallery/bay-window-ideas
Next, let us take a look at the few important things you need to take note of your kitchen renovation…
Kitchen Renovation Ideas: 5 Essential Installations in Designing a Contemporary Kitchen
Choosing installations for your kitchen that could give rise to a contemporary aura have always been a challenge. In fact, the most significant elements in the kitchen are the ones easily neglected.
Back in the days, the kitchen was always designed to be a confined and isolated space. Today, people want a spacious and comfortable kitchen not only for cooking, but to allow a better flow of spatial change between the rooms of the house.
Contemporary kitchens are the trend to follow and it is what the world is looking at right now. A minimalist layout with the simplicity of the color choices for the room defines a contemporary room. But to create a functional and modern kitchen is not as easy as it sounds. Here are a few essential elements to emphasize while designing your desired contemporary kitchen.
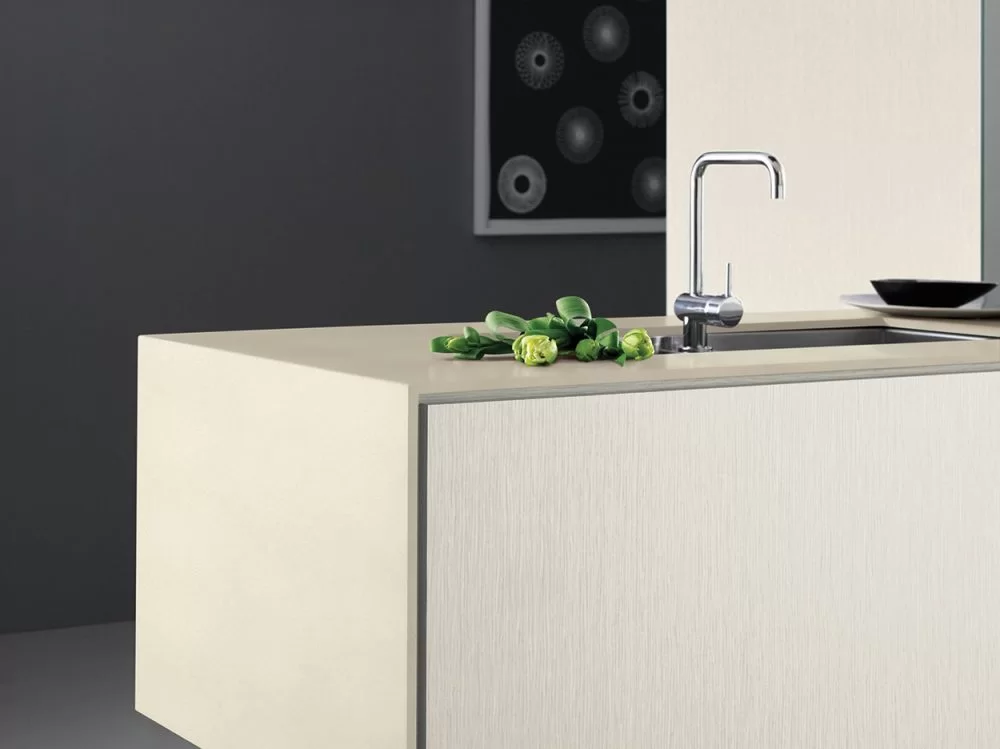
Walls
The walls contribute the base color of the room. So the choice of color is critical, a slight change in color will leave the room with a totally different visual impact. Light colors are typically used as the base color to provide the simplicity and minimalism. But there are people who prefer to give some sophistication to the walls with the choice of wood series walls. Aside from the visual aspect, the qualities we find in kitchen walls are their resistance to stains and moisture. It is important to choose walls with a warm, appealing ambiance while being sustainable.
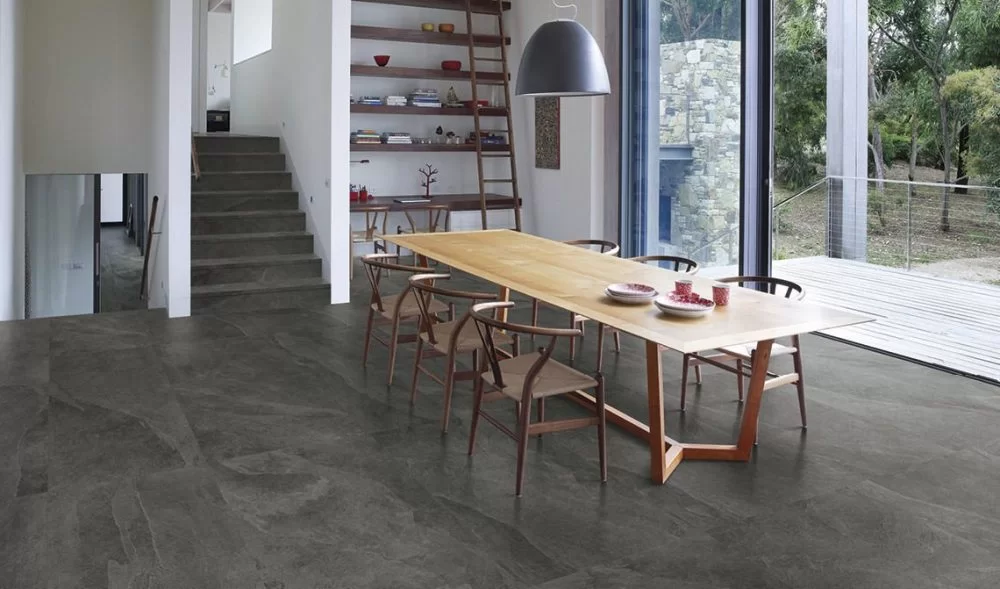
Flooring
Like other elements in the kitchen, the qualities we desire for the flooring are also its resistance to moisture, scratches, and stains. The practical usage of the floor is important but it does not have to be dull and boring. With the right pattern and color of flooring, it will give your kitchen a refreshing and clean look. The color of the floor decides the mood of the room. Darker colors prompt a more classic presence while lighter colors achieve the effect of minimalism. In addition, the right flooring allows a smoother interconnection between the rooms in your home.
Cabinets
Both cabinets and countertops act as the highlights of the room, bringing a strong visual impact. The choice of colors for the cabinets and countertops are usually countered to further strengthen the visual shock and create the contemporary atmosphere. Black and white are most preferred, but the combination of gray or dark brown wooden series and white also produces an impressive yet welcoming ambiance. Practically speaking, storage is the main purpose of installing cabinets. Although some might neglect the usage of the cabinets and care only for the appearance, but they will soon realize its importance when they want some basic parameters to separate wines from knives.
Sink
Any chef or home cook will know that the pre and post cooking take most of the time. So a practically designed sink will really come in handy during food preparation and cleaning. The maintenance aspect is what we should be considering while choosing a sink for your kitchen. The sink must be easy to clean and does not retain moisture, hindering the growth of algae and clotting of dirt in hard to reach spots. The appearance of the sink must also be modern to match with the whole room. A coupled marble or quartz countertop for the sink will be a perfect choice for a contemporary kitchen. Overall, the sink has to be spick and span, as well as stylish and sophisticated at all times.
If you want something more upscale, you can consider getting the increasingly popular integrated sink. Find out more in our other article: What Is Integrated Sink and Why You Should Have One Too
Countertops
Your countertop covers most of the surfaces in your kitchen. So it plays a big role in the overall design and the functionality of the kitchen. A high quality of countertop will not only make your kitchen chores more enjoyable but also liven up your kitchen with style. Great countertop surfaces such as the high-density quartz stones also possess intrinsic characteristics of being non-porous (thus resistant to harmful bacteria), making it a safe hygienic choice for your family, especially if you have small children.
As the kitchen countertop is the cornerstone piece of your kitchen, let us go into a little bit more details here. Because from our experience, many homeowners tend to miss out on a few important things when choosing their slabs for their kitchen countertop…
4 Secrets to Selecting the Perfect Cut Stone Slab
If you’re having a dilemma picking out the perfect cut stone slab from the warehouse, then find out how you can avoid choice paralysis and select your cut stone the right way.
So you’ve finally selected the slab you wanted for your kitchen island, peninsular countertops and backsplashes. It looked great in the showroom, and after days of convincing your other half to let you spend a fortune on them, it’s time to take the plunge. Heading to the warehouse, you’re confident you picked the right types. Yet, when confronted with the 20 or so slabs of the same type, you’re just not quite sure how to do this. What am I looking for?
Here are a few useful tips to keep in mind when browsing through your options.
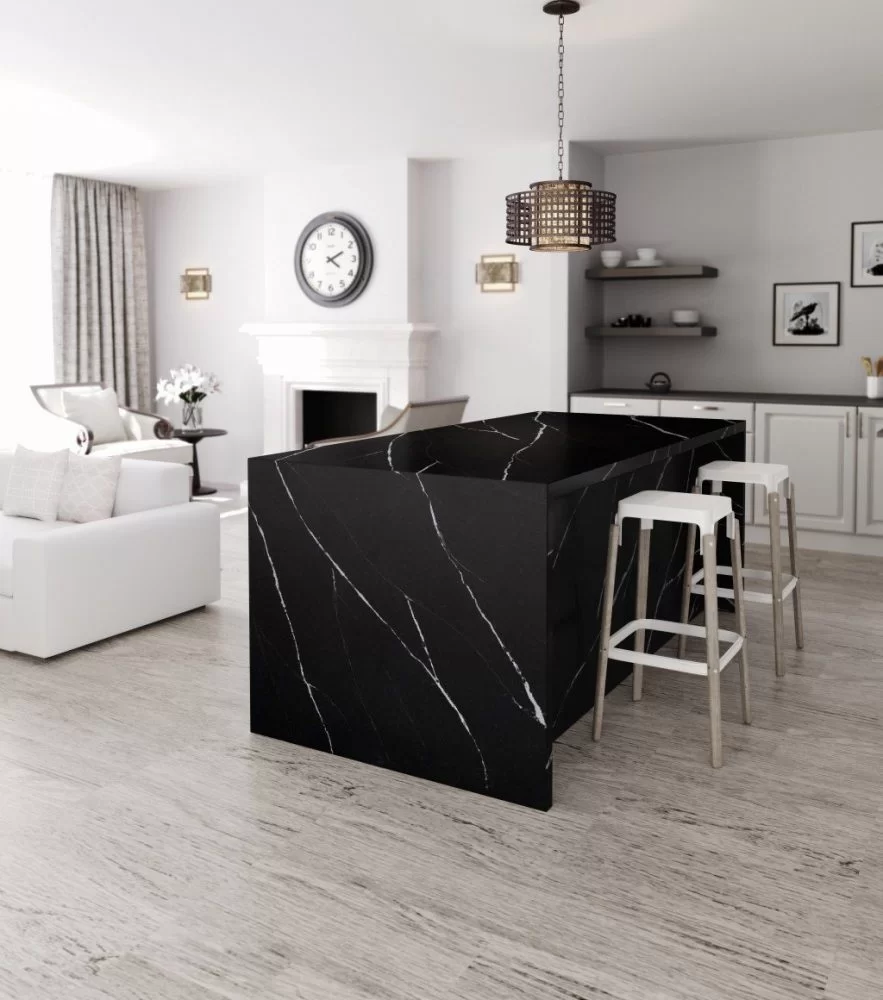
( image source: Consentino)
1. Prepare for the Excursion
This is a crucial step. You will not believe the number of people who show up to a viewing, thinking mere observation is adequate. An option will avail itself and speak to them like the burning bush did to Noah. WRONG! Unless you have interior design experience or fancy yourself an amateur Philippe Starck, chances are your HGTV binge watch lessons aren’t going to cut it.
Here’s what you need to have before you show up:
- A layout of your kitchen and measurements of your countertop. Note the position of the sink. This is useful because seams are usually placed at the centre line of the sink
- A picture of your kitchen that shows the colour of your floors, cabinets and wall paint.
- A measuring tape to see where the grains and stripes lie on the finished counter
Check with the supplier if the slabs are housed indoors or outdoors. This is important because harsh sunlight does not mimic the lighting conditions of an indoor kitchen. This can be off putting, as glaring shininess can impair your ability to identify imperfections. If it’s in a warehouse then you’re good to go as the lighting is typically adjusted to indoor ambiance.
2. Compare Colour Schemes
When looking at cut stone, place your handy pictures or your personalized colour palette against each stone and see what works. Check for contrast between cabinets and backsplashes. If you have the option to repaint your cabinets, consider solid colours that make a statement without detracting from the diva of the show: your countertop.
Check for subtle contrasts or compliments with flooring and wall paint. Have the slab placed horizontally and facing upwards to mimic your kitchen. Walk away from and towards the slab to see the slab from many angles. This gives you a good idea of what you would most likely encounter in your kitchen.
3. Check for Imperfections
Run your hand across the face of a slab and scan thoroughly for the following:
- Pits: small holes that are formed when softer minerals dissolve during the slab cutting process
- Fissures: small hairline cracks that appear in the polished exterior of the slab
- Watermarks: dull spots in the stone from mineral deposits that can’t be shined to give a good gloss.
- Natural inclusions: plant life, insects or organic material that was trapped and essentially fossilized in the marble.
While these imperfections don’t have any impact on how strong and durable your slab is, if you’re not comfortable with them on your slab then it’s best you avoid them completely, or negotiate for a lower price. PRO TIP: the higher the grade of stone slab, the lower the imperfections.
4. Locate the Stones Character
Sounds stupid, but most cut stones have veining or perhaps has stone composites like little pebbles that accent the stone. These accents are considered the character. Veins that run lengthwise across the slab are called vein cut slabs (falda) and veins that run widthwise are cross cut slabs (contra falda). If the slab has many markings, it tends to look busy.
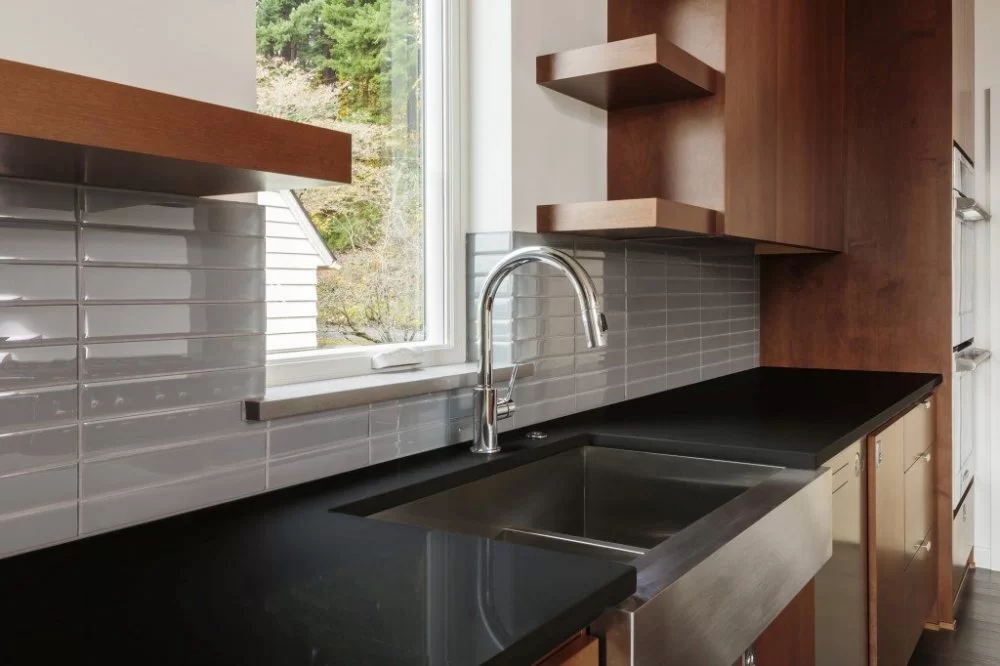
(image by Consentino)
Pull out your kitchen layout and have a look at the dimensions of the counter. Measure the slab and check that your dimensions coincide with the aesthetics of the stone. It would be pointless to place marbling and veining at the edges or seams instead of a central position. PRO TIP: Have the positions of cooktops and sinks coincide with seams of your slab.
Once your kitchen countertop installation is done, remember to style your countertop too. Check out the 5 essential tips for styling your kitchen countertop here.
Before designing your kitchen, the first thing you should do is budgeting. Fridge and cabinets are what you really need. But if you cook very often, go for the best installations, and take that as an investment in yourself and your family.
Want more kitchen renovation ideas? Check out our other post Kitchen Renovation Ideas Singapore – 7 Clever & Practical Ideas
Next, let us talk about your bathroom renovation and remodeling.
5 Essentials for Your Bathroom Remodeling
When is the right time to remodel your bathroom? The answer is anytime. If any part of your bathroom, either the vanity top, bathtub, shower area or tile is not in good condition, you’ll need an urgent fixing. If you plan to stay in your home for quite a while, why endure the dated furniture, boring layout, or inefficient fixtures? If you plan to move soon, a remodel might pay off at a higher listing price or a quicker sale.
Unless you are an interior designer, contractor or a house owner who had gone through bathroom renovation process several times, you will need to read this article carefully (or ask an expert for advice). This is because bathroom remodelling can be slightly complicated if you do not know how. You need to decide on the current materials, design trends, layouts, colours, and many more! Below are a few useful tips to get your project done within your budget — and achieve your dream bathroom design.
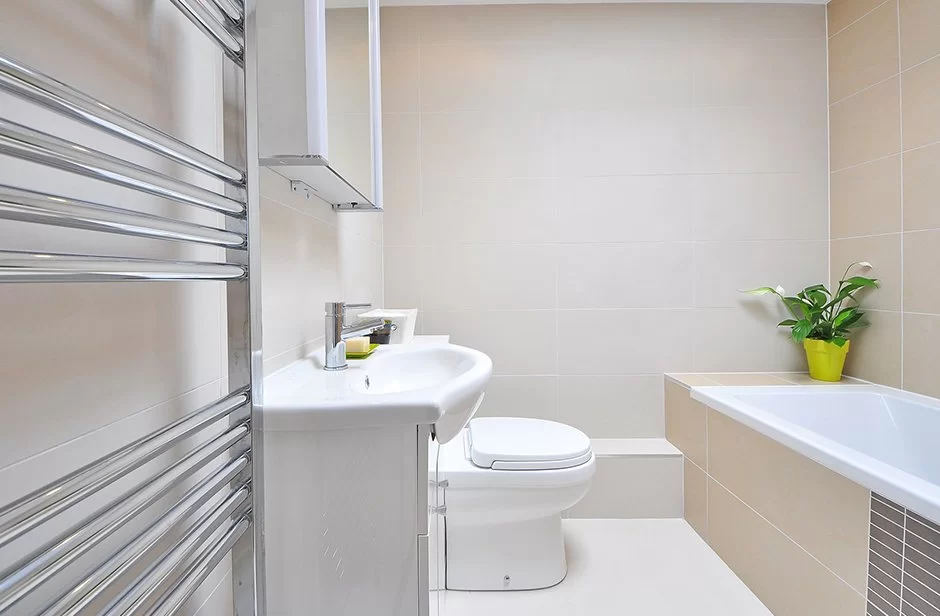
Plan Something Beforehand
Before you begin any project, it is important to list out your objectives and expectations. It is necessary to draft a plan so that you are prepared to discuss with a designer or an architect to translate your project into reality. Another reason to organize a layout yourself first – it can be quite costly and time-consuming if you leave it to your designers to come up with proposals from scratch.
Do you have a favourite colour for your new bathroom? Or a preferred material for your vanity top/bathtub, door design, or flooring material? The right layout is essential to create a functional and comfortable space, so take into consideration the ambience, flow, and practicality when deciding on your bathroom layout.
Discuss with a professional about the functionality and layout of the space (who is more familiar with electrical connection, plumbing, and other technical knowledge). Having a plan you have worked out earlier will assure you that your design, budget and timeline are realistic, and it will give you a clear path to achieve your goal.
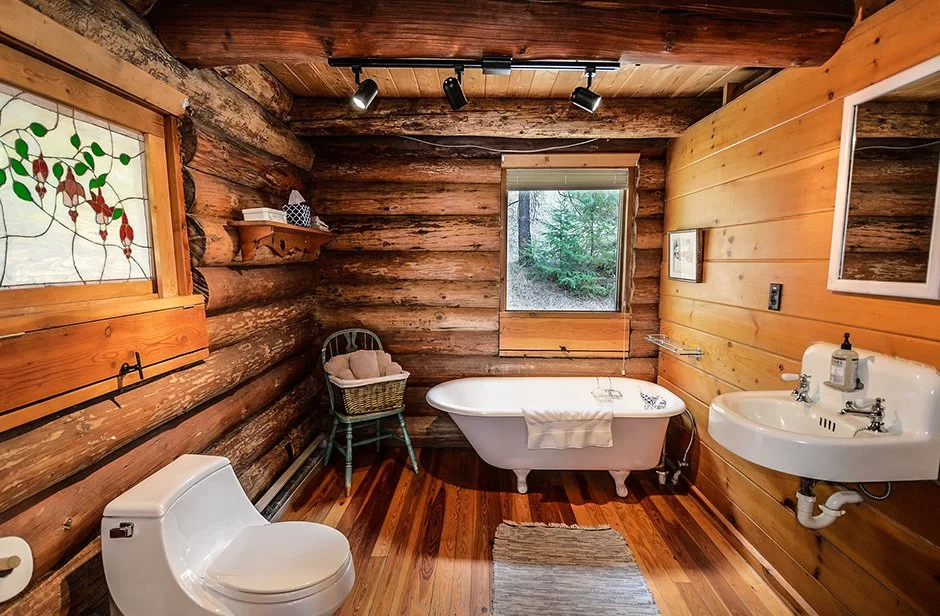
Decide a Reasonable Budget that Suits Your Plan
When you have a general plan, you need to decide a fair financial estimate. You need to put your expectations into perspective when it comes to how much money you are willing to invest – your expectations on the size of your bathroom, the quality of materials, and any premium features you desire. Determine how much you can afford to spend on your remodel to determine the extent of the changes you can make. If your budget is on the low end, you will want to stick to aesthetic makeovers, such as new furnitures, new counter or new paint. If you have extra savings, you can focus on larger changes, such as new flooring, elegant shower room or even make the room bigger (for new house). It all depends on how thick your wallet is.
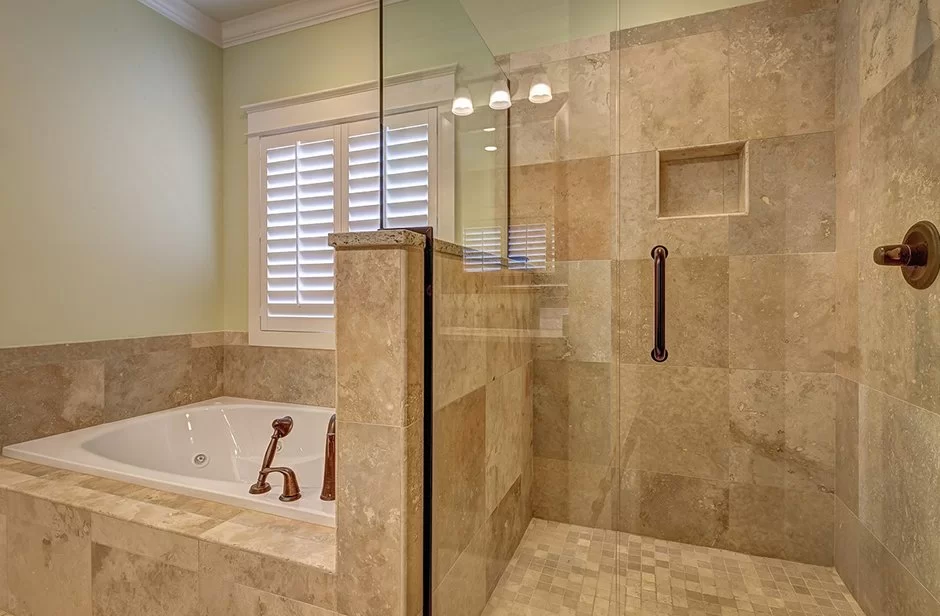
The Shower Area
The shower area in your bathroom is the most frequently used feature. From selecting a screen for privacy to deciding on a shower head to sourcing the right water flow, there are quite a few things to consider when selecting your shower.
When deciding on a bathtub, be sure that you have enough space to move around comfortably. There are many durable materials that you can get in a bathtub, including cultured marble, granite, and porcelain enamel. If you don’t have space for a bathtub, a standing shower room is good enough. You can choose a transparent glass, wooden, or PVC door which is waterproof and lightweight (highly recommended) to match your overall concept. Fix the shower area by the window if possible, to get the maximum sunlight and air to the room for better ventilation.
Talk to a consultant and shop around at bathroom specialist stores to learn more about the different options available on the market and how they fit into your plans.
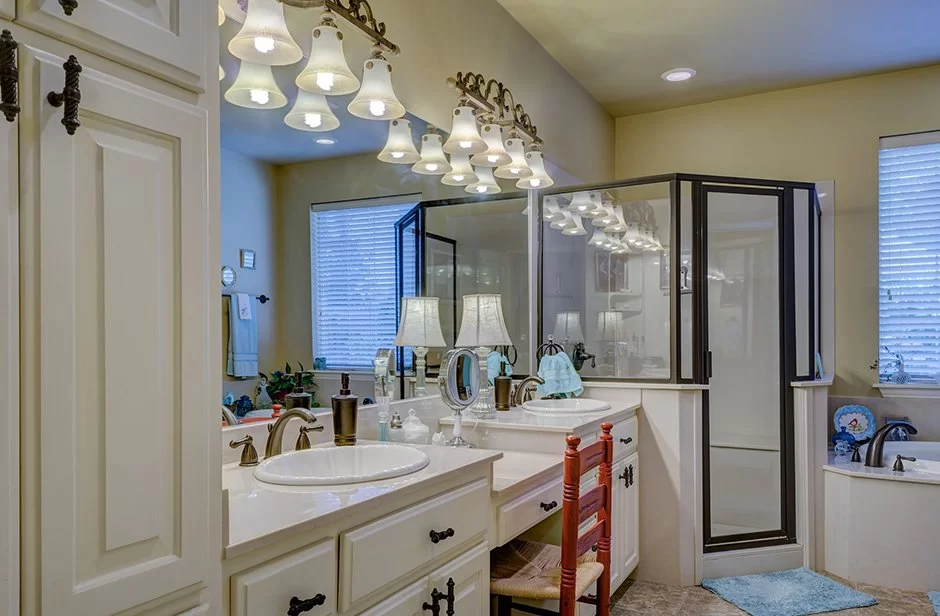
The Flooring
Choosing bathroom flooring is very different from choosing flooring in other parts of the house. The main difference is that a bathroom is exposed to high water contact, almost everywhere – the floor, the wall, the counter, except the ceiling. Besides that, the safety of the material should also be taken into account, which is another crucial feature for the flooring – less slippery. For the flooring appearance, there are many tiles patterns to choose from. You can definitely find one that compliments your design concept.
Here are a few choices for material (and their characteristics):
- Porcelain tile – this material gives you the best of both worlds for bathroom flooring – waterproof, stylish, and cost-effective
- Granite – this durable material is resistant to water and scratches
- Engineered wood – engineered wood has a plywood base that holds up well against moisture (a better selection than solid wood if you are a wood lover)

Storage Space
A bathroom with insufficient storage space is impractical and causes inconvenience, so make sure you have adequate room for all the cabinets, toiletries and other accessories. There are many savvy and innovative bathroom storage ideas to help keep your space organized. You can make use of the empty wall space by fixing a cabinet with different compartments to store things in a organized way. Some like to store colourful towels in an open shelves so they are easy accessible (also as simple decoration for the bathroom). For easy, budget-friendly storage, use inexpensive crates from a craft store to create a cozy ambience for you and your guests. You can either hang them on a wall to save space, or keep them at hand on the vanity.
For more bathroom remodeling tips and ideas, please do not hesitate to contact our experienced consultants at Stone Amperor.
Last but not least, let’s take a look at some useful tips when renovating your bedroom below…
Bedroom Renovation: 4 Tips to Remodel Your Private Space
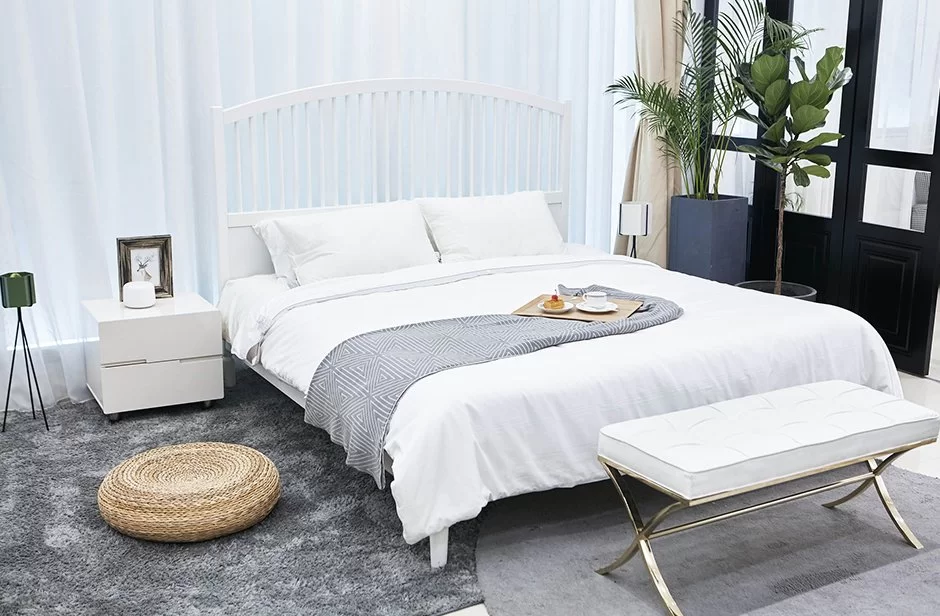
Layout
Ideally, the floor plan should be designed around the furniture. After all, the furniture determines the activity in your bedroom (apart from sleeping). Bed frame and the mattress usually take the most of the space as the main furniture in a bedroom. You might have a working table set for regular freelance work, for reading or as a gaming area. This section arrangement should be sticked to a corner against the wall to save space and make your room look spick and span.
Adequate size of wardrobe, cupboard and shelf are must-have to keep your belonging in place. They should not take more than thirty percent of your room total capacity, or it will look disordered otherwise. Unutilised furniture will also occupy too much space of your room, cause the room to look and feel overcrowded. So only keep the ones you need.
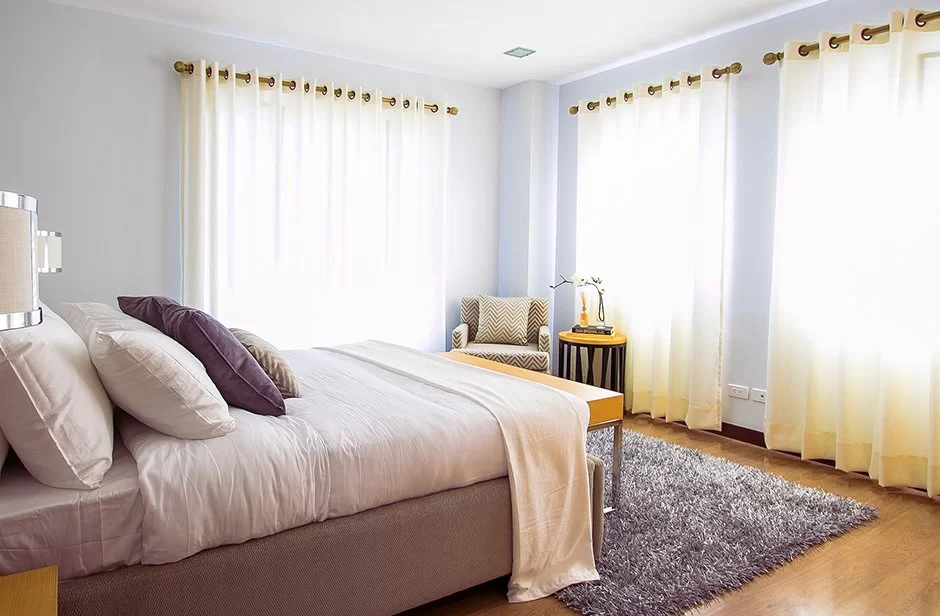
Flooring
Bedroom flooring is an intimate surface for us, in view of the fact that it is the first thing our feet will step down on every morning, and the last thing they will lift off of before climbing into bed each night. Inspect the condition of your current flooring, especially in the corner and also the surface material. Remove the moveable carpet to see if any part of it is cracked. Skip this and proceed to next step if the flooring of your room is perfectly fine. If it is not, do contact your contractor to restore a proper one or change a new material. Hardwearing materials for floor surface are tiles, marble and slate.
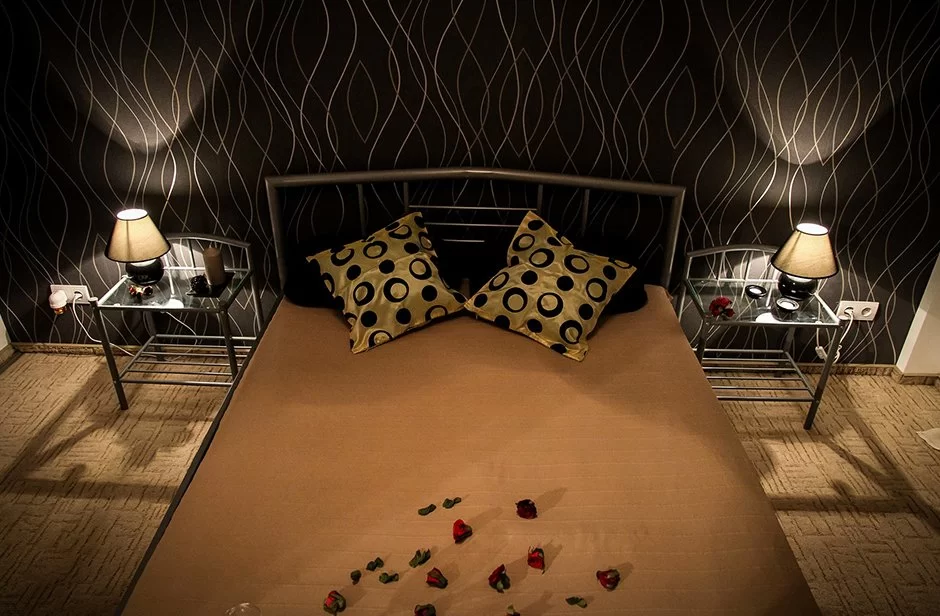
Furniture Condition
After a layout is properly planned and flooring is polished, you may start moving out the furniture to clean or mopping the surface thoroughly. Reposition the furniture after cleaning. If any of your furniture is not in good order, it is highly recommended to fix it immediately or consider changing a new one, depending on the condition. There are many types of material on the market. Marble, quartz and granite are among the durable and aesthetic materials for the tabletop. For a side table, a solid surface is one of the good selection. One important thing in your layout is to measure the room for walking and moving around. The distance between furniture should be at least a few feet away, from every side.
For a bedroom with a bathroom connected, do check the condition of a bathtub, vanity top, shower and other fittings and accessories. Mend or replace any broken item in the bathroom for safety purposes. Materials that are suitable for a bathroom are solid surface, marble and granite as they are water-resistant after sealing and proper installation.
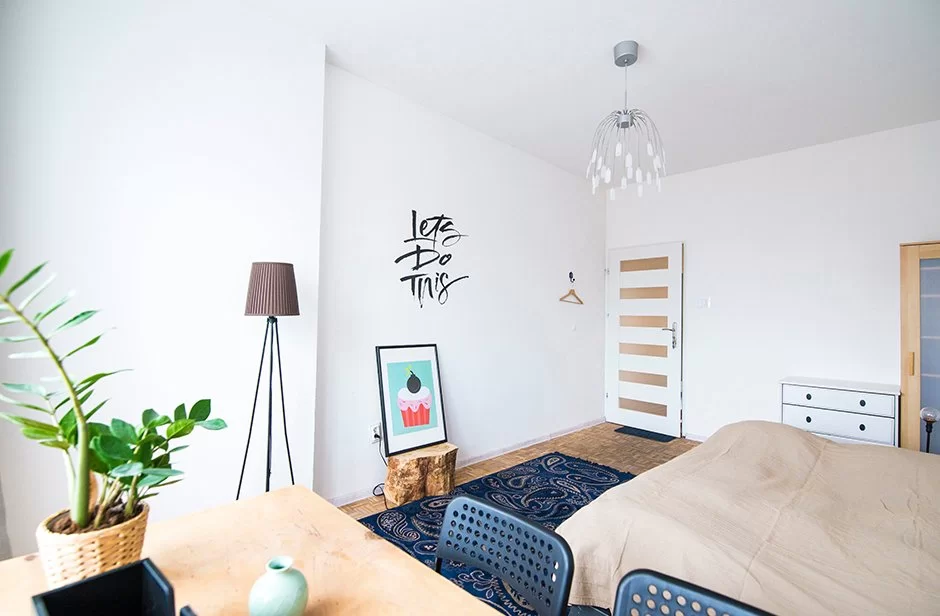
Ventilation
There are a few reasons why ventilation is more crucial today than it used to be. Most importantly, houses 100 years ago were quite leaky. Usually, they didn’t have insulation on the walls, so fresh air could easily penetrate through all the gaps, cracks, and holes in the building envelope. However, our home cannot really ‘’breathe’’ in current housing materials.
Without sufficient movement of fresh air and sunlight, your bedroom will be humid and bacteria can easily grow. The other easy way to promote a healthy level of ventilation is to clean your fan and air-conditioner. Both of them remove heat from the air and constantly circulate the air in the home. This continuous exchange of air gets rid of stale air and fumes, replacing it with cleaner air. If they are full of dirt and stuck with dust, the air in your room is the same.
Keep your room doors and windows open during the daytime if the situation allows (somebody is at home). Natural air is the most effective and energy saving ventilation method. You can install a mosquito proof window net to accommodate room ventilation and insect-free environment, killing two birds with one stone! In addition, you can place a small plant in your bedroom for a better supply of oxygen.
There you go, we hope you have found the renovation and remodeling information and tips above useful. Feel free to contact us any time for new home renovation and remodeling related matters.



