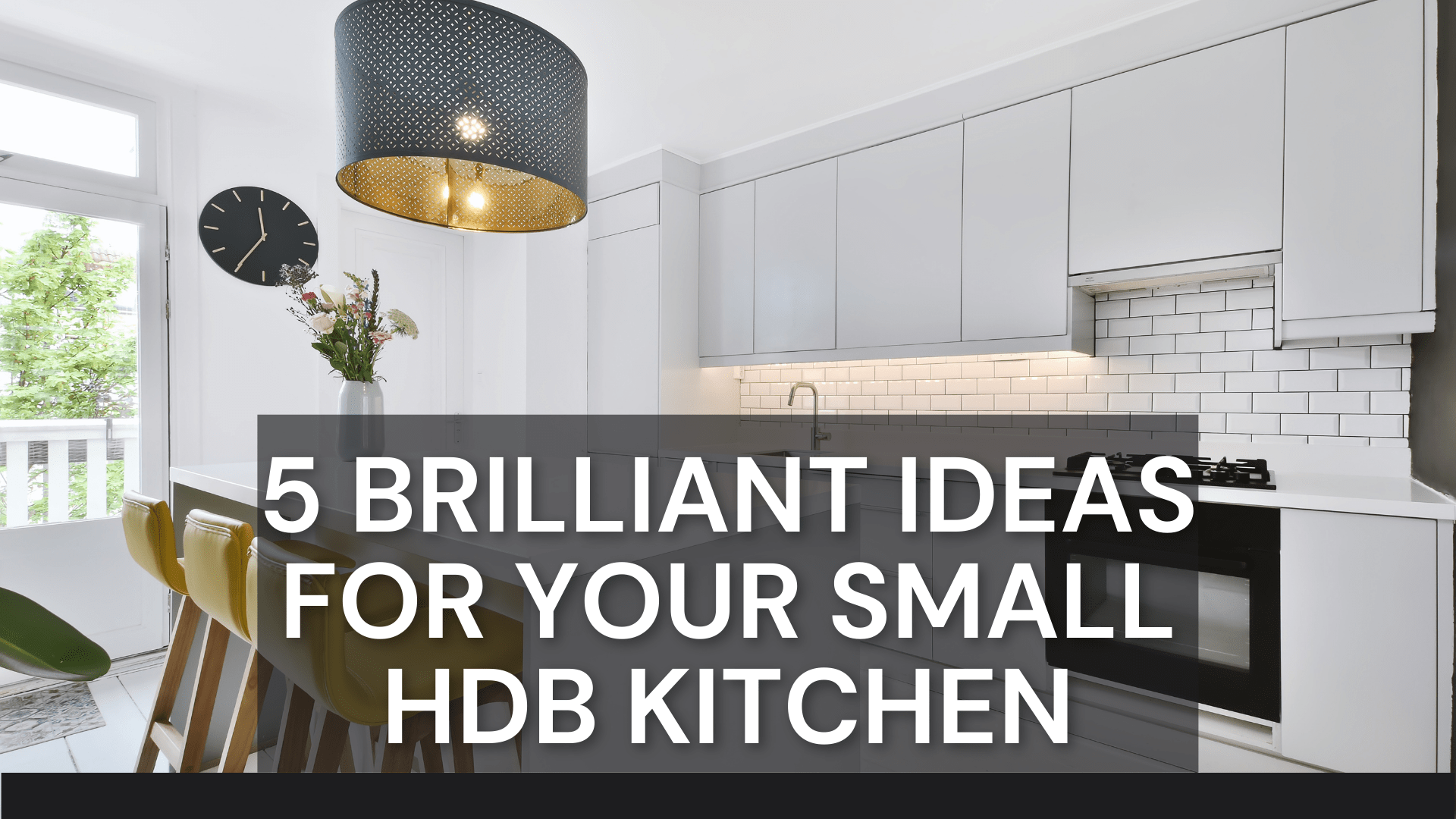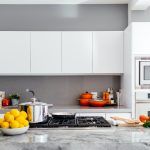5 Brilliant Kitchen Ideas for Your Small HDB
5 Brilliant Kitchen Ideas for Your Small HDB
If I said the kitchen is the heart of the home, would you agree? And so I always agree kitchen design is very important for a home.
No matter what kind of culture, the kitchen has always been an important factor affecting our life. We cook in the kitchen. We always want a comfortable space, also giving us a comfy feeling and to prepare a meal for our family. We plan to show off our skills in the kitchen after a long tiring day. Well, cooking is a good way of expressing ourselves to ourselves or even to others.
But when you think of your small kitchen area, it makes you feel upset. You don’t have more storage space for ingredients. The tools are too much and disorganized. There is a little room to walk. They are small and cramped. These undesirable scenes keep you away from the kitchen!
You know, we all have the ability to make the most of a small kitchen and create something that feels like a big kitchen. The key point is to decorate a reasonable layout during the first stage during the renovation.
Small kitchen space doesn’t mean a lesser design. Space is little which can easily become a mess, as long as with a designed decorating, make full use of space, you also can make the little space kitchen have a large capacity.
Let’s go for the 5 tips of decorating methods and techniques for your small kitchen design ideas.
Kitchen Design 1: White cabinets blend in with the environment
When you love to cook, you must have a lot of small electric equipment and seasoning bottles, then the design that makes bigger space shows is more important. Although to make use of every space in a small space kitchen, doesn’t mean that you can only have a simple traditional cabinet design. Instead, you still can have a beautiful kitchen design idea and sense of modern, just be your own perfect design.
There are always some little corners in the kitchen, slightly big little corners, housewives will place a small table, or the chair that are convenient when there are many people eating together. For this, interior designer recommend folding or cabinet mounted folding table, adjustable tables with cabinets, so you can fold it up when it’s not in use, and prepare the stackable chair which can be stored in the cabinet or under the table;
And I think a lot of people get this already. Make the corner space a cabinet also. The most common style is the corner drawer which maximizes storage space within the corner.
In L shape or U shape design kitchens, it is inevitable to encounter the problem of corner space planning. one common problem is when a corner indeed can provide a lot of storage space, but it is very inconvenient to use it, and it is difficult to get things on the inside. Thus pentagonal drawers obviously will be easy to use without complicated extraction. For example, a corner drawer like this is good for storage of small cooking utensils, seasoning jars and other small items.
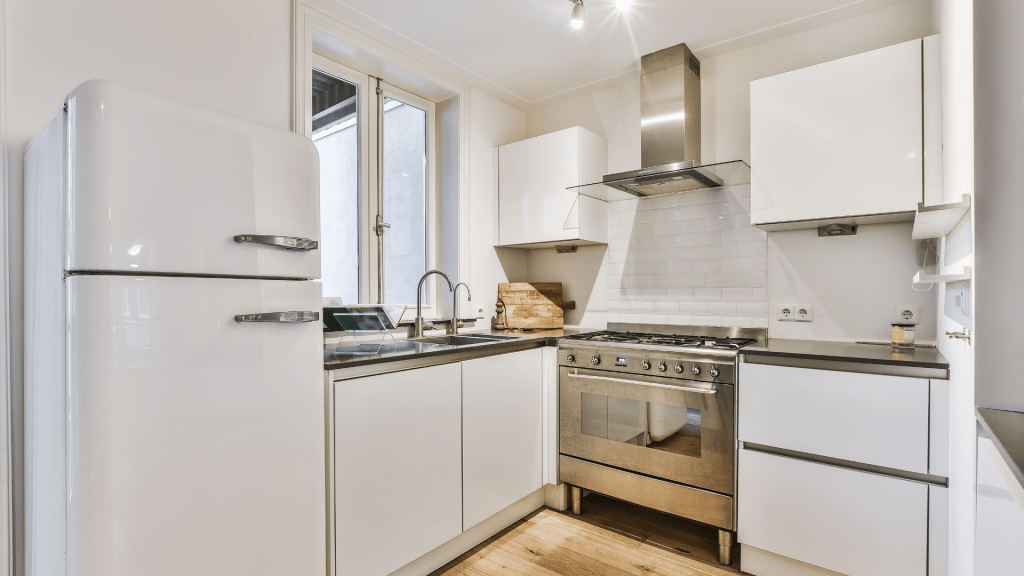
Kitchen Design 2: Make use of the corner space
L-shaped design. To maximize the amount of space available, L-shaped kitchens offer an easy and efficient workspace and allow appliances and cabinets to be installed along right angled walls with an open area in the center. With work stations set out on two different walls in L-shaped kitchens, you don’t have to walk too far to reach different zones, making meal prep more organized! A free flowing kitchen efficient for small and medium kitchen spaces.
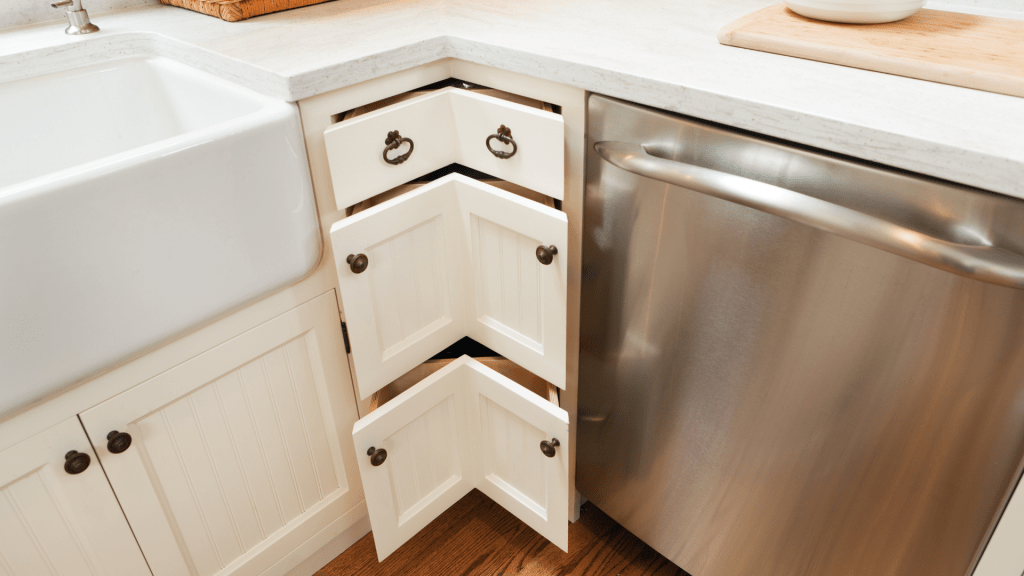
Kitchen Design 3: Functional layout with classic design
L-shaped design. To maximize the amount of space available, L-shaped kitchens offer an easy and efficient workspace and allow appliances and cabinets to be installed along right angled walls with an open area in the center. With work stations set out on two different walls in L-shaped kitchens, you don’t have to walk too far to reach different zones, making meal prep more organized! A free flowing kitchen efficient for small and medium kitchen spaces.
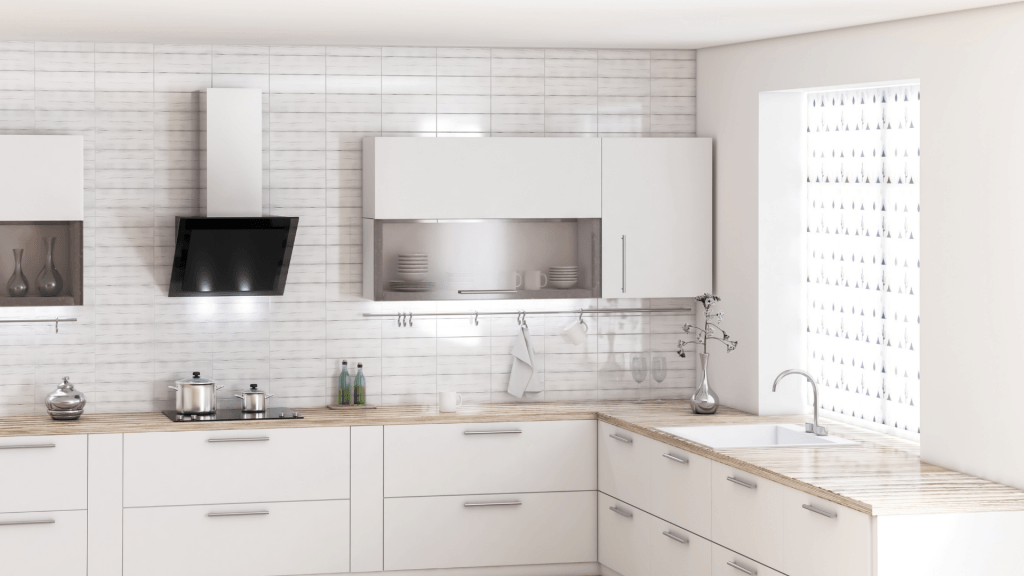
U-shaped design. The U-shaped layout makes it easier and smoother for you to get to important items. U-shaped kitchen design provides 3 sides for your kitchen, you can keep your appliances, utensils and workspace in order. The perfect U-shaped kitchen layout gives you plenty of countertop space so it doesn’t feel too clunky. Whether your kitchen space is small or big, open or enclosed, a U-shaped layout always can be the perfect design.
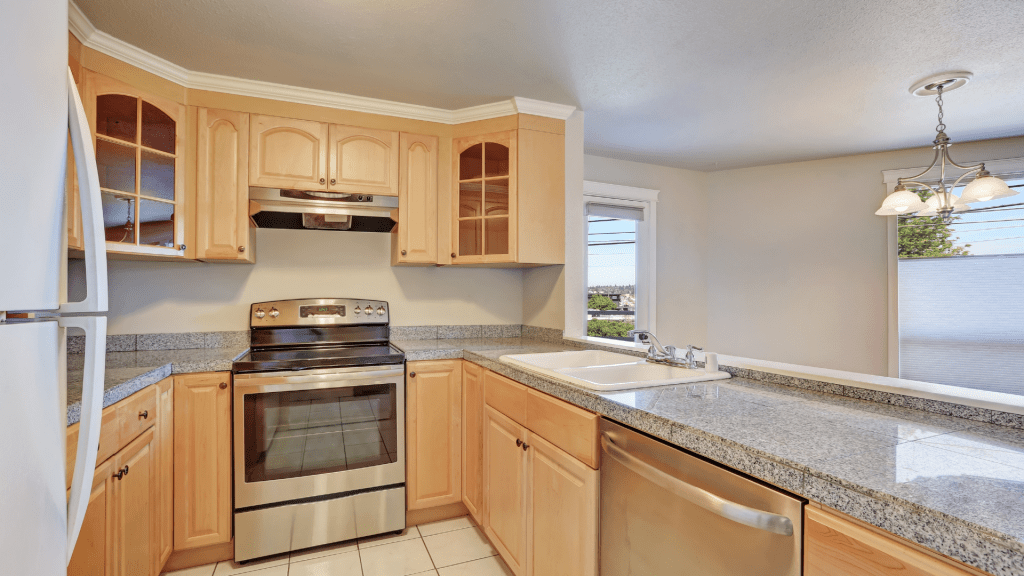
Kitchen Design 4: Ceiling height cabinet
Not only a design, it made full use of all space, creating an oversized storage capacity. The inner is usually designed commonly by using a layer board which can well manage all sorts of goods. The upper layer can be used to store those not very commonly used pots, dry goods, condiments etc and lower space can be used to store more commonly used goods, for example: electric appliances, tableware and so on.
Planning to have a ceiling height cabinet can let the whole kitchen look more integral. It doesn’t leave a big gap in the middle of the cabinet, so that the cabinet can look more beautiful. If the cabinet is designed as a hanging cabinet, and if the ceiling is low enough, the kitchen wall will be invisibly divided into three layers, it is not a pretty sight.
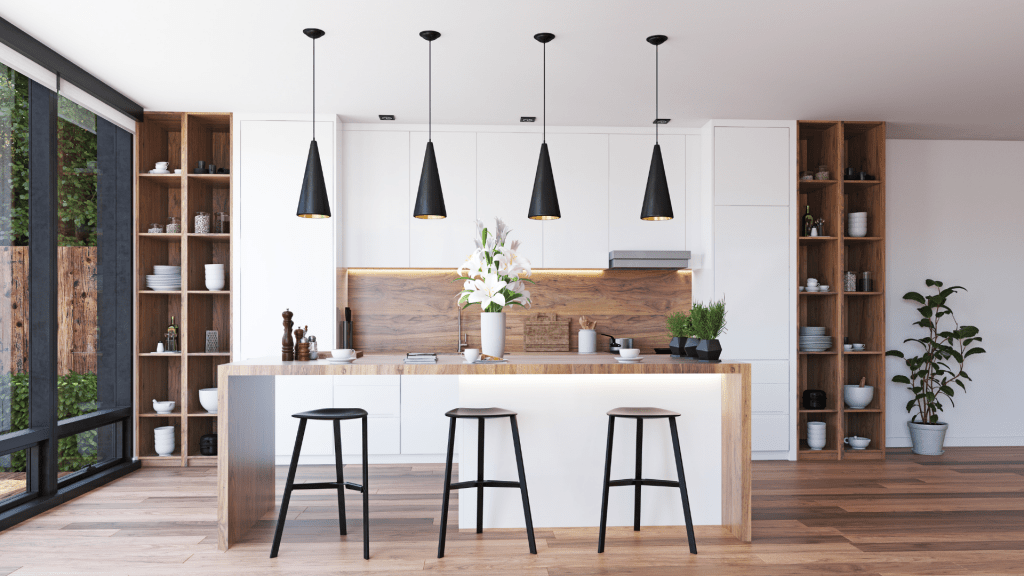
Kitchen Design 5: Quartz surface countertop
In contemporary decorating, cabinets are the standard matching item for the kitchen when it can be both a storage space and a functionable workstation. Yet we can’t ignore the importance of countertop. The countertop is the most used part of the kitchen. The material of the countertop includes solid surface, natural stone, aluminum, marble stone etc. So which kind is the most durable? Today I am just introducing a kind of my favorite which is quartz stone.
Quartz stone has a variety of styles, beautiful and generous appearance. Its appearance is made of dozens of complicated polishing processes, won’t get scratched by a knife shovel, it will not be soaked by liquid items and is not prone to yellowing and discoloration. Quartz stone has good dirt resistance. It’s easy to clean and easy to maintain.
Normally when we use spices like oil and salt, it’s easy to spill on the counter. If the table cannot resist getting dirty, it’s easy to leave marks on the surface, this will directly ruin the beauty of the countertop. Quartz stonel is not only hard, it’s also fire-resistant, it has a melting point of more than 1,300 degrees. Even with an open flame, we don’t have to worry about it being damaged.
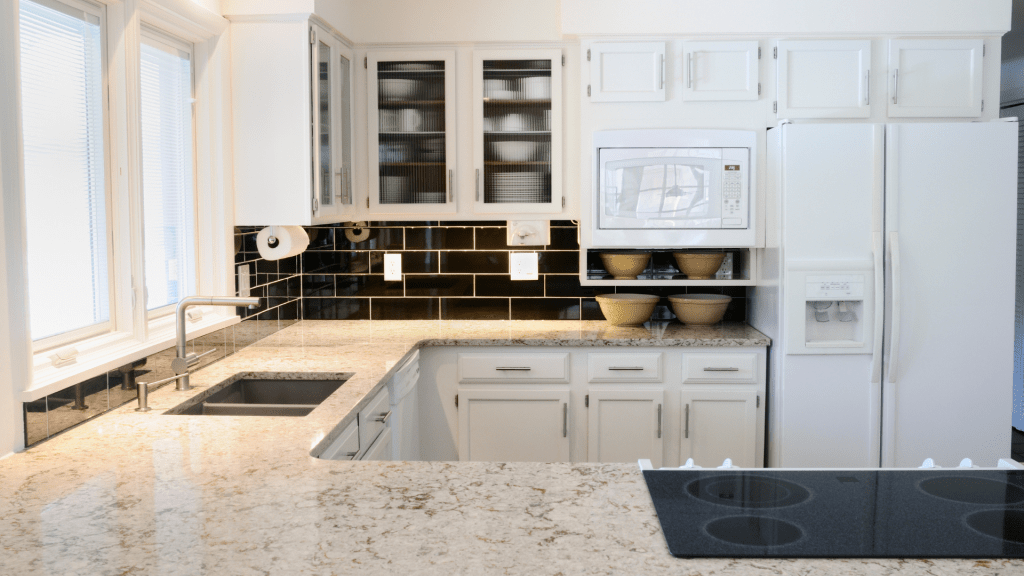
With these five ideas for small kitchens, do you already have in mind how your HDB kitchen would be? Or do you need more kitchen renovation ideas? We are ready to serve you! We will provide your dream HDB kitchen that suits your space availability, preferences, and requirements. You don’t need to worry about the renovation cost, we’ll give the best price special for you!
Sign Up For Kitchen Design Ideas
Discover Insights & Support: Join 5,000+ Singapore Homeowners


