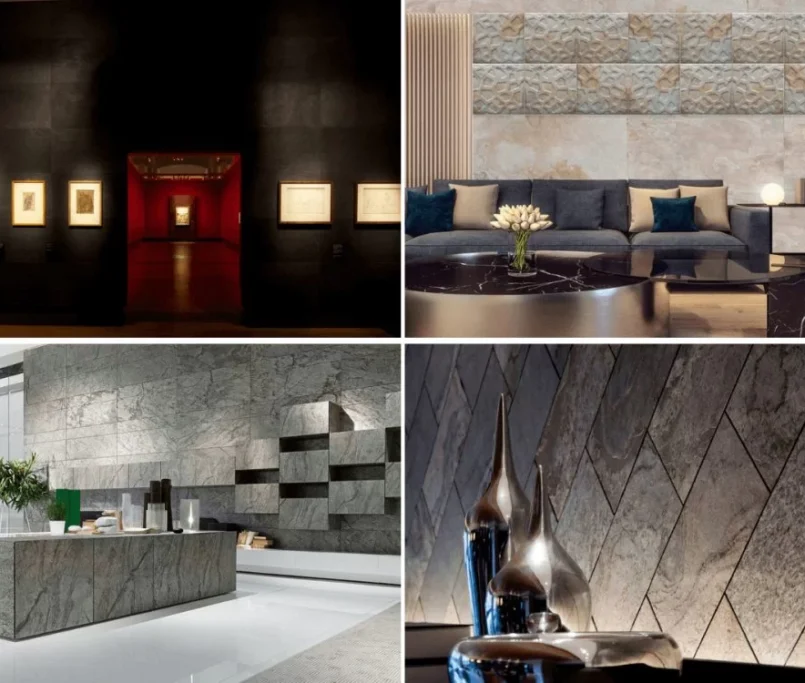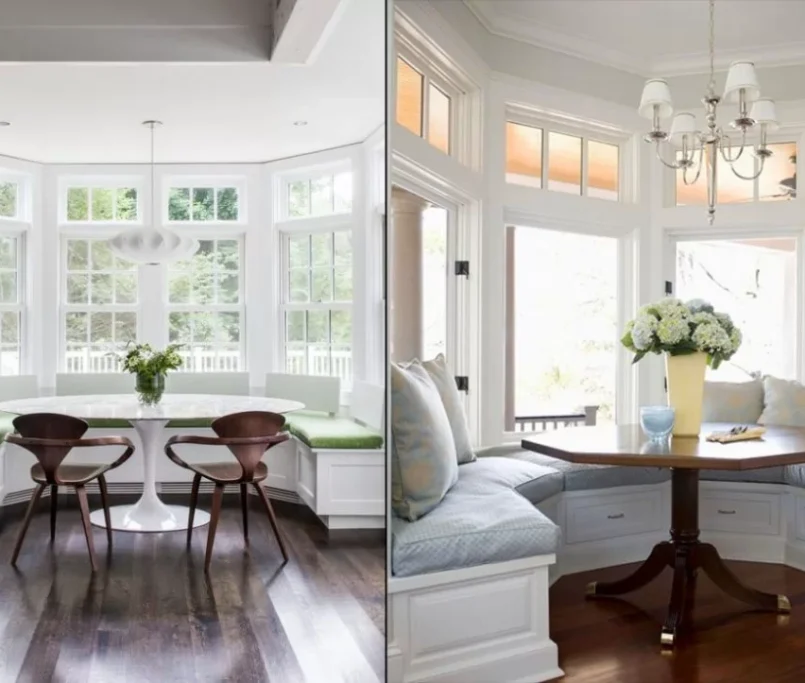Essential Furniture Guidelines for Small Home
Make your small home spacious and comfortable is not easy.
Just like most of the citizens in the country living in a compact space, each piece of furniture should earn its keep. Well-organized furniture and belongings that still makes you feel at home can be quite a challenge. However, there are more and more unique fittings that make small-space living more of a pleasure than an ache. When buying and installing a furniture, just select pieces that look smarter, stand tougher and make the most of your little planet. It’s easy for clutter to take over the small home, so keep decorations to the least.
Below tips allow you to be creative and maintain your style of living at the same time – without killing your brain cells too much or sacrifice the cosiness of your home.
Choosing the furniture

1.Foldable.
Pick fittings that are foldable is genius for small apartment spaces as well as tiny houses. For example, a dining table serves as a dinner table for the family, and when you need to entertain or have a family dinner, you just pull out the table to extend it. Murphy bed is also a good one to hide the bed and all sorts of storage in one unit. There are on-going promotions to save some penny too!
2. Lightweight.
Get a small, light piece that can be easily moved wherever and whenever you need to. A small double-decker cart acts as an extra kitchen mise en place area that can be moved into the living room to serve as a bar cart or appetizer station when a friend comes.
3. Multifunctional.
A slim, contemporary sofa bed is perfect for space saving and, of course, doubling up as a bed, whether for the occupant of a tiny studio or as additional sleeping space for a one-bedroom pad. A daybed is a cosy couch during the day but turns into a pull-out bed for the night. Look for other ways to swap in hardworking furniture, like using a dresser as a nightstand or a kitchentop or countertop in kitchen island design.

4. Lean pieces.
Furniture that is slim and sleek will suit your small spaces best. Look for small, thin tables that are elegant enough to be used as bedside tables and small, armless slipper chairs with low legs that will transform a tiny corner into a cosy reading nook. Be sure to get the right material to support your design and arrangement.
5. Hidden drawer.
A desk with many compartments when fully extended, it offers plenty of room to work on a laptop, but when you need the space, it quickly slides away. Space beneath the stairs can do the same too. You can store rarely used cushions, comforter and take them out only when you have a guest staying over. In the kitchen, you should have a mount sink set with storage space underneath.
[vc_btn title=”GET INSTANT QUOTE TODAY” color=”warning” size=”lg” align=”center” css_animation=”bounceIn” link=”url:https%3A%2F%2Fwww.stoneamperor.com.sg/instant-countertop-quote||target:%20_blank|” css=”.vc_custom_1526456146325{padding-top: 20px !important;}”]
Arranging the furniture

1.Use vertical space.
There’s a reason why buildings in cities reach for the sky – it’s an efficient way to use the ground. The same thinking applies in a small kitchen. Plan cabinets all the way up to the ceiling and you can fit more in. You are suggested to use glass panel doors which add to the style but also add to an open feeling of space. The lighting within the cabinets also helps light the rest of the room. Another example would be bunk beds – a classic small-space solution and ideal for children’s rooms. Source a ready-made piece or have a carpenter custom build something, allowing you to fully embrace the proportions of your room.
2. Take it to the edge.
Just because you don’t have room for cool armchairs and a giant sofa doesn’t mean you won’t have a need for full seating. You can either tuck a stack of stools in a corner — when extra guests pop by, you can simply unstack the stools. Or you can get the foldable daybed. Whenever possible, stick furniture to the wall of the room to avoid taking up the limited floor space. Build a bench under the window, mount the bookshelf and pick the corner-fit couch.
3. Mirror magic.
Of course, mirrors cannot literally add space, but you should never underestimate its visual power and value to your area. Wall-to-wall frameless mirrors give a tiny apartment a larger impression and make a room look far bigger than it is. Mirrors make space look brighter too. Position it across from a window to maximize the brightness.
4. Leave space to make space.
Using the full height of your room (kitchen, bedroom, living room, washroom, etc) can greatly save the space. But, sometimes leaving an empty space will give you more room to store things like large cooking pots or utensils that don’t fit in the cabinets in your kitchen. The extra bit of worktop can also be used for pastries making and other minor culinary.

5. Use plants.
Having plants in your mini house create a relaxing vibe, but they don’t need to take up all your horizontal surfaces. They can be placed at the corner floor or on a low table. Plants are great to decorate with. Not only do they look nice, they can also help purify the air and create a relaxing ambience so that everyone in the room is not cramped by the restricted dimension.
For more great tips on interior designs, click here!
[Which natural stone is actually the best option for the kitchen countertop? Check out this to know 8 Pros and Cons of materials used in making the countertop.]
People Also Watch:
1) Pros and Cons of Aluminium Kitchen Cabinets
2) OUR FAVOURITE HOME DECOR THAT DEFINES LUXURY LIVING IN SINGAPORE (2018)
3) 4 Vanity Tops that say 2018
4)How to choose the right Kitchen Countertop
5) HOW TO INSTALL AN UNDERMOUNT KITCHEN SINK



![[Home Renovation Ideas Singapore 2019] Useful Tips To Save You More Time &Amp; Money Interior Design](https://www.stoneemperor.com/wp-content/uploads/2017/09/Blog-3osos-150x150.jpg.webp)


